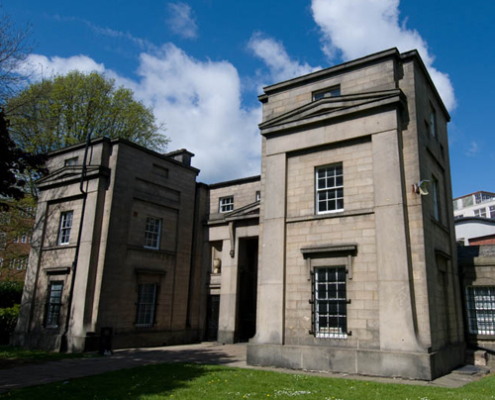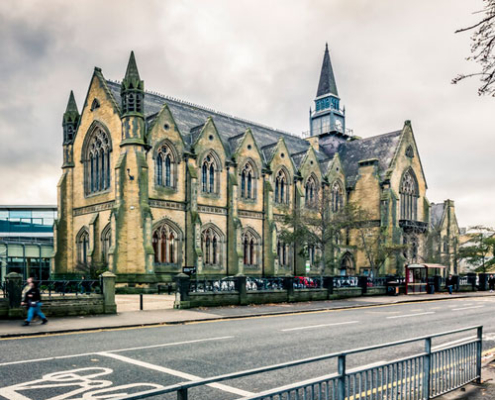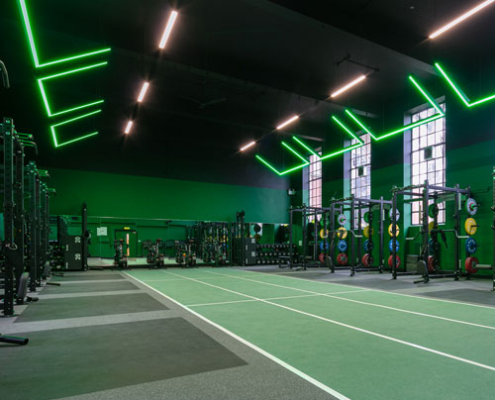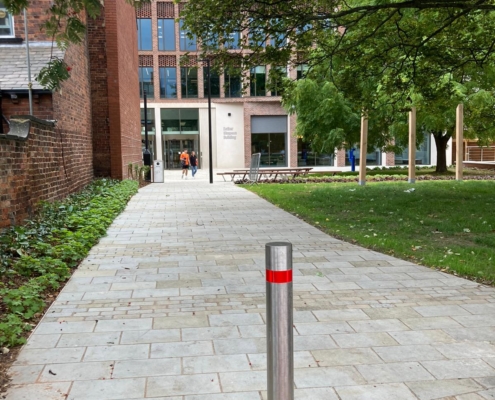Our Current Projects
Take a look at our ongoing projects on campus.
Keep up to date with the latest news on campus developments and disruptions by subscribing to our Campus Developments newsletter.
Take a look at our ongoing projects on campus.
Keep up to date with the latest news on campus developments and disruptions by subscribing to our Campus Developments newsletter.
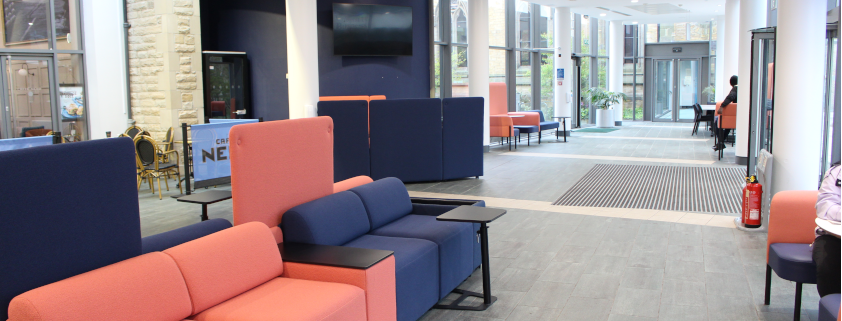
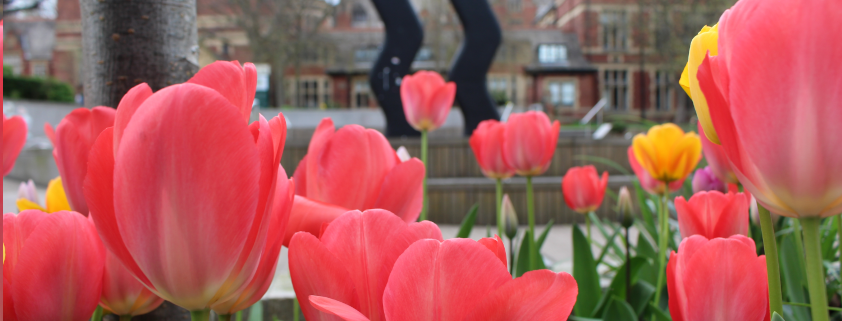
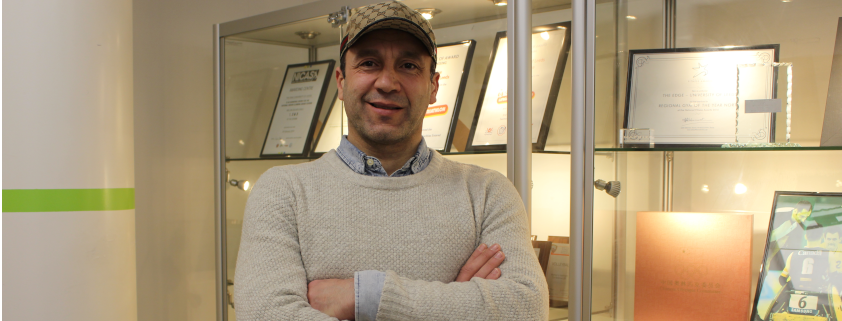
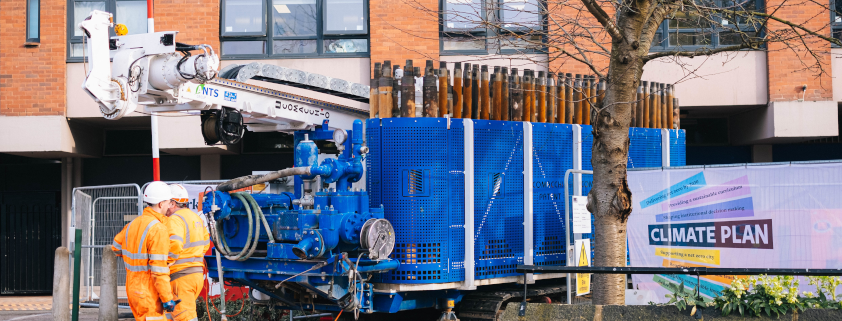
Estates and Facilities
Facilities Directorate Building
University of Leeds
Leeds, LS2 9JT
This site uses cookies. By continuing to browse the site, you are agreeing to our use of cookies.
AcceptDo not acceptSettingsWe may request cookies to be set on your device. We use cookies to let us know when you visit our websites, how you interact with us, to enrich your user experience, and to customise your relationship with our website.
Click on the different category headings below to find out more. You can also change some of your preferences.
Note: blocking some types of cookies may impact your experience on our websites and the services we are able to offer.
These cookies are strictly necessary to provide you with services available through our website and to use some of its features.
Because these cookies are strictly necessary to deliver the website, you cannot refuse them without impacting how our site functions. You can block or delete them by changing your browser settings and force blocking all cookies on this website.
Facebook uses cookies to retarget you with personalised banner advertising after you have visited our website. Learn more
These cookies collect information that is used either in aggregate form to help us understand how our website is being used or how effective our marketing campaigns are, or to help us customise our website and application for you in order to enhance your experience.
If you do not want that we track your visit to our site, you can disable tracking in your browser here:
We also use different external services like Google Webfonts, Google Maps, Google ReCaptcha, and external Video providers. Since these providers may collect personal data like your IP address we allow you to block them here. Please be aware that this might heavily reduce the functionality and appearance of our site. Changes will take effect once you save the settings.
We use hjSession cookie to hold the current session data. This cookie makes sure that subsequent requests within the session window will be attributed to the same Hotjar session.
You can read about our cookies and privacy settings in detail on our Privacy Policy Page.



