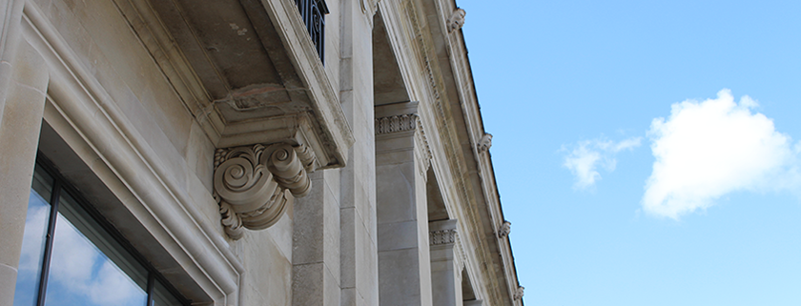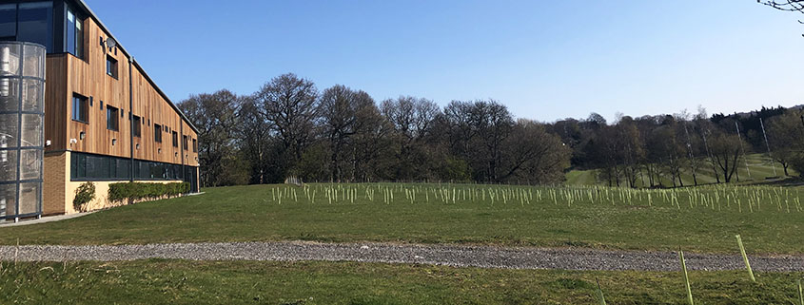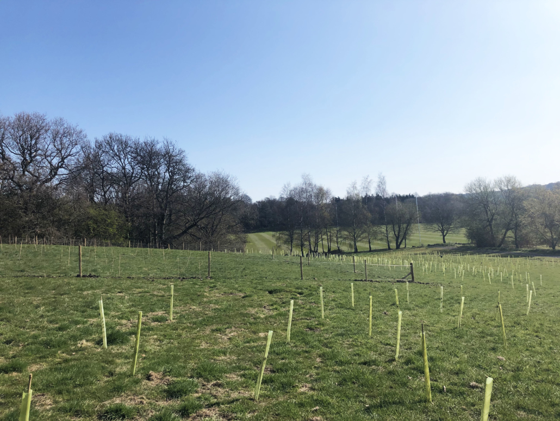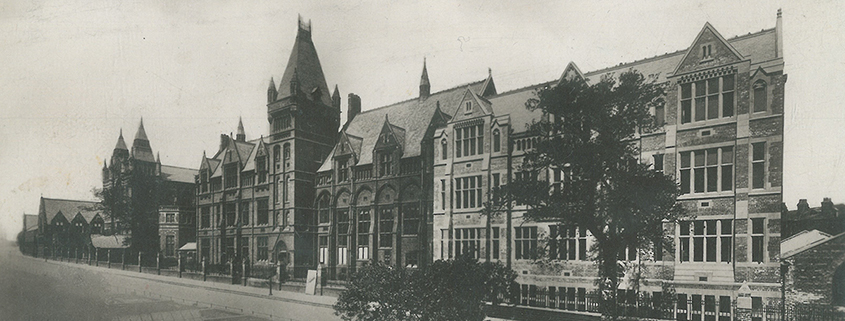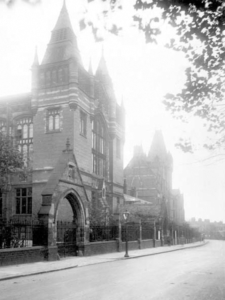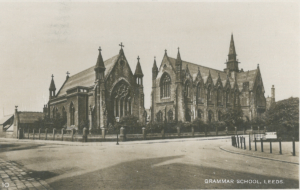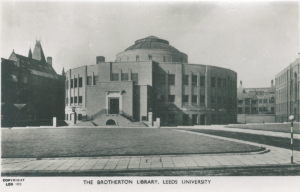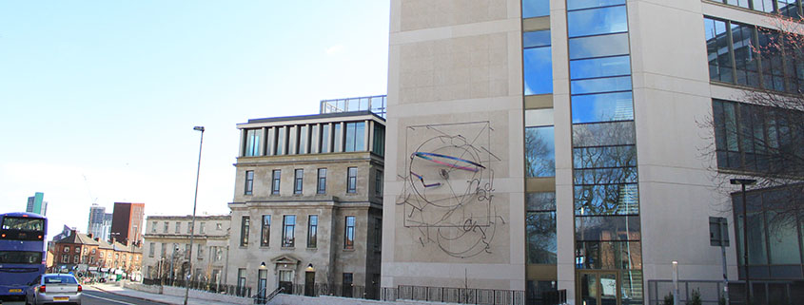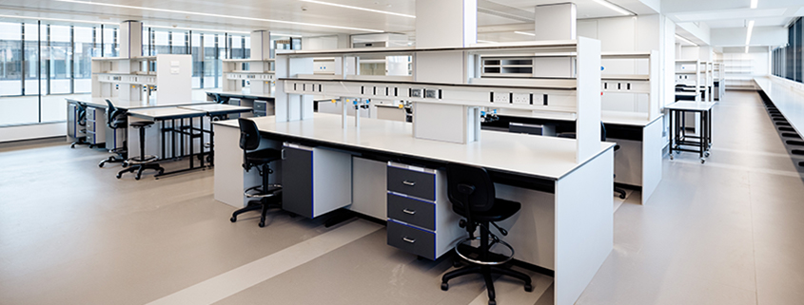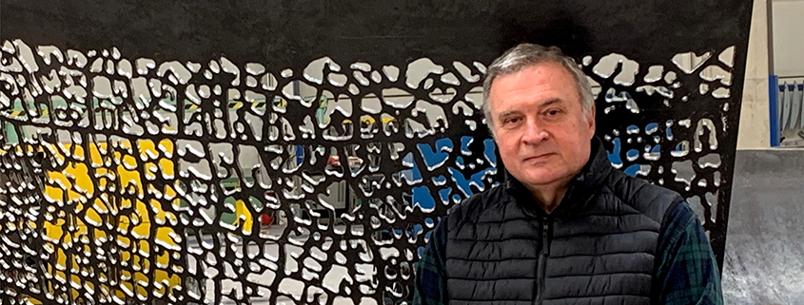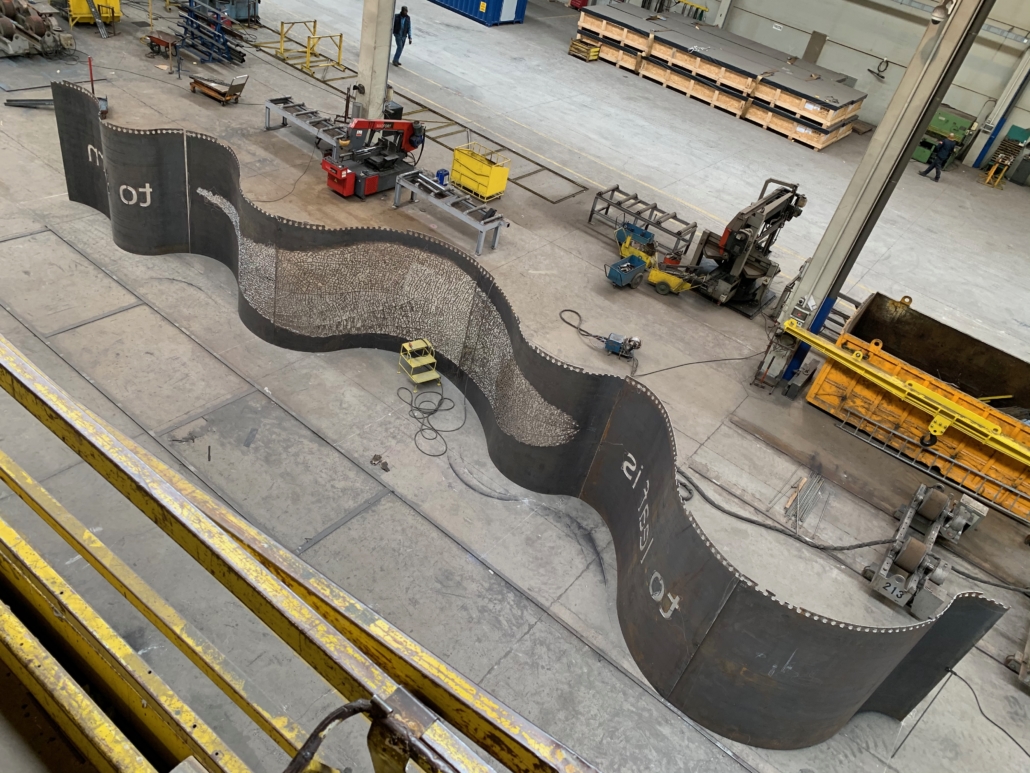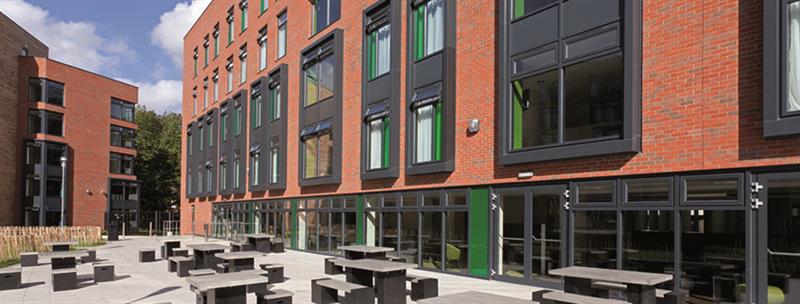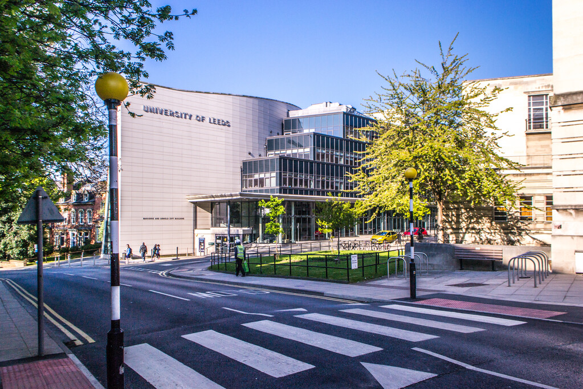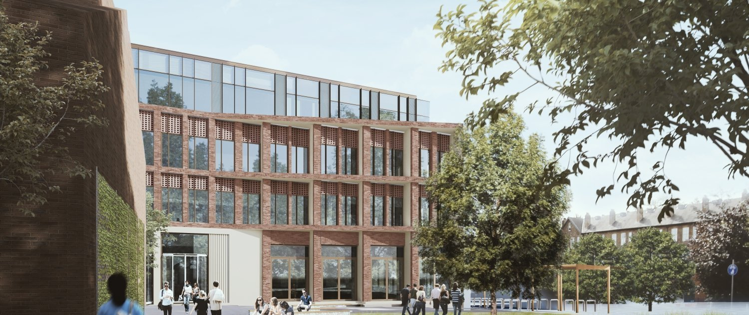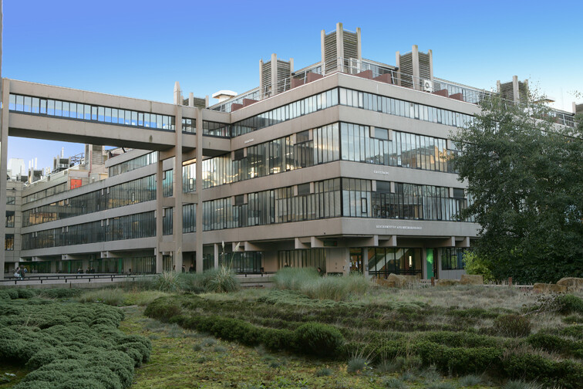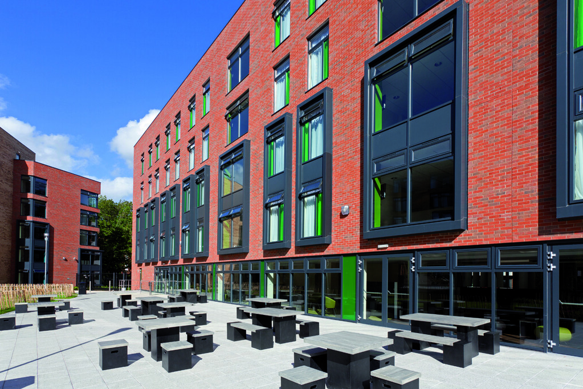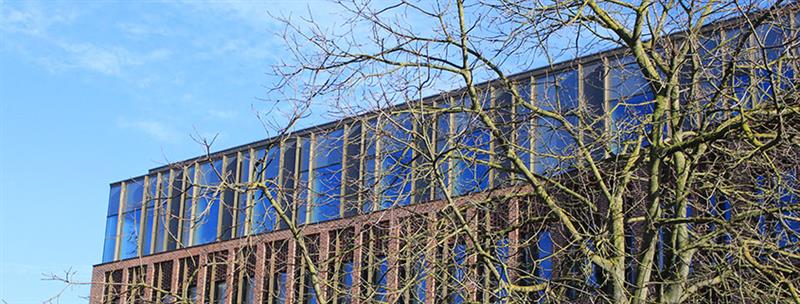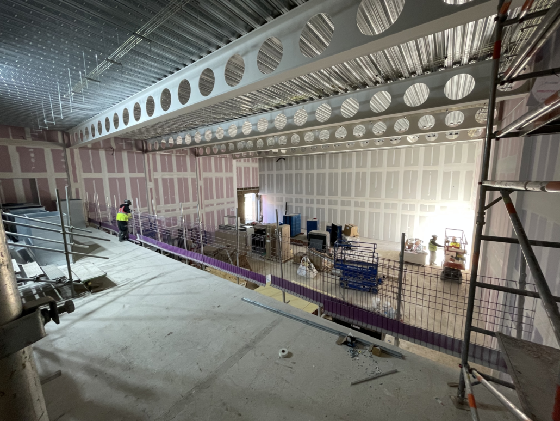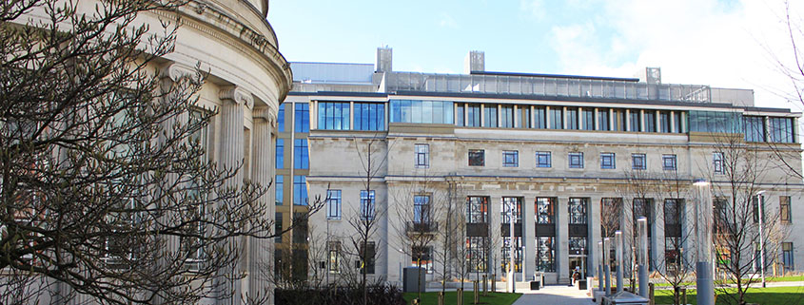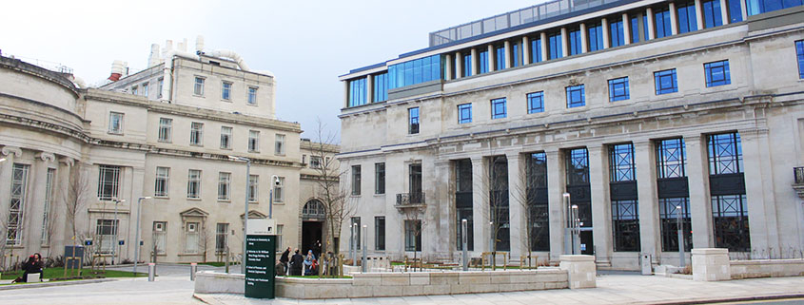Construction of the new Sir William Henry Bragg Building for the University of Leeds has been completed. The new landmark building for engineering and physical sciences, provides an impressive range of environments to support cutting-edge research and encourage collaboration across disciplines.
Named after Sir William Henry Bragg, a former professor at the University who was awarded the Nobel Prize for Physics in 1915, the facility will play a key role in the design of new materials research, nanotechnology, pharmaceutical manufacturing, low energy electronics and robotics.
David Oldroyd, Senior Project Manager` in the University’s Estate Services, has overseen the building of the building. He said:
“This is the largest single-project that the University has undertaken since the 1960s, and the result is stunning. The building is a testament to the University’s investment in its research capability for decades to come.
It also creates a vibrant and collaborative space for academics and students to share knowledge and experience.”
The total floor space is 16,200m² and the building will house some of the most advanced electron microscope technology in the UK, including the Royce Institute and Wolfson Imaging Facility. The highly sensitive equipment will allow researchers to see and video the motion of individual molecules.
The development was designed by ADP and delivered by BAM Construction, with Arcadis as project managers, cost management by Gardiner & Theobald, and engineering services provided by Curtins and ARUP.
Forming an instrumental part of the University’s current 10-year masterplan – also designed by ADP, the Bragg Building will strengthen the University’s collaboration with industry while enhancing the student experience.
The laboratory spaces are designed to encourage a culture of interdisciplinary working in the research and development of new materials, in areas including computing, telecommunications, sustainability, biology, pharmaceuticals and medicine. A striking central atrium incorporates flexible breakout spaces to provide the building with a vibrant social heart.
The low carbon new-build element connects to the Grade II Old Mining Building, which has been sensitively repurposed and extended with a new storey. Externally the use of engineered precast stone and materials such as Portland stone were chosen to complement the existing building and historic character of the surrounding conservation area. Two new bridges connect the Bragg Building with the School of Chemistry and Electrical Engineering, providing a physical link between the adjacent buildings. This will further encourage cross-disciplinary collaboration.
Despite the current pandemic, work continued on site at reduced capacity with BAM implementing a number of safe working procedures in line with the government’s advice on social distancing.
This world-class collaborative research centre is set to open its doors to students later this year.
“From its inception the Bragg Building was an incredibly ambitious project, delivering world-class research facilities in the heart of the campus, within a conservation area and surrounded by heritage assets. The new building has rejuvenated the Old Mining Building and public realm and created a new gateway to the campus.
It is a great collective achievement and one ADP is incredibly proud to be associated with. We very much look forward to opening the doors and welcoming staff and students in.”
Joe Morgan, ADP Director.
“Delivering the iconic Bragg Building on such a difficult city centre site presented a series of challenges for the team. However, our use of modular elements including a precast concrete frame enabled us to deliver the project safely and efficiently”.
John Conway, BAM Construct UK
“This world class facility, which has repurposed and reimagined existing buildings and provided exemplary new facilities and is a genuine game changer for the University in terms of how the schools and departments will work together, collaborate, engage with industry, and make a sustained and valuable impact through research, teaching, student experience and discovery.
The Bragg project team and University should be rightly proud of achieving the successful delivery of this exemplary development through a global pandemic.”
Ian Aldous, UK Account Director for Universities & Science, Arcadis.
Note to editors
ADP
ADP is an employee-owned architecture practice, founded more than 50 years ago. The practice has wide experience across a number of key sectors including healthcare, education, hospitality, workplace and residential.
We focus on the positive experiences our buildings create for people and communities, and how they can benefit the environments around them. Our bespoke “Sustainability, Belonging and Engagement” assessment tool enables us to measure the social and environmental impact our projects have.
As an international practice, we work from nine different locations across the UK, Cyprus and India, but as one team with a wide range of expertise to suit any project.
Find out more information about ADP.
Arcadis
Arcadis is the leading global Design & Consultancy organization for natural and built assets. Applying our deep market sector insights and collective design, consultancy, engineering, project and management services we work in partnership with our clients to deliver exceptional and sustainable outcomes throughout the lifecycle of their natural and built assets.
We are 28,000 people, active in over 70 countries. We support UN-Habitat with knowledge and expertise to improve the quality of life in rapidly growing cities and regions around the world.
Find out more information about Arcadis.
Gardiner & Theobald
Gardiner & Theobald is an independent construction and property consultancy delivering Cost Management, Project Management and Specialist Consultancy for the built environment for over 180 years. We are passionate about three things: delivering a truly world class service for our clients, investing in the best people to deliver that service and remaining financially strong and independent. These are the pillars of our success and what sets us apart from the rest.
Find out more information about Gardiner & Theobald.


