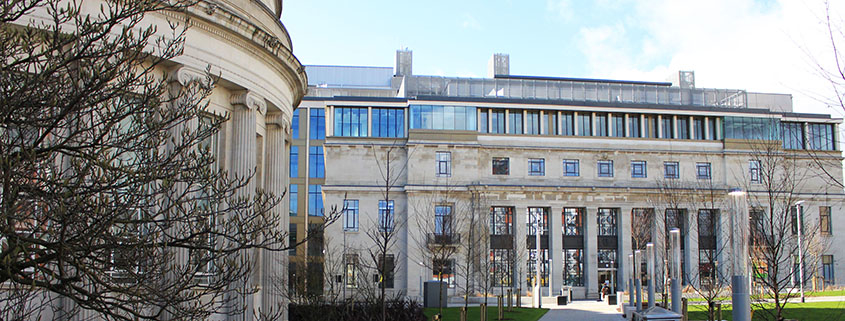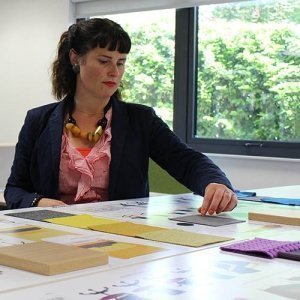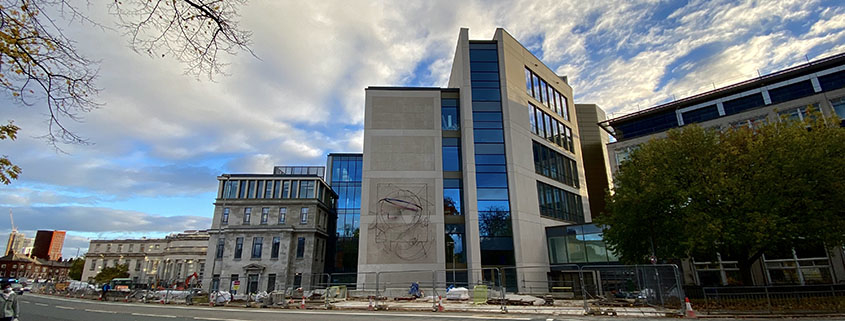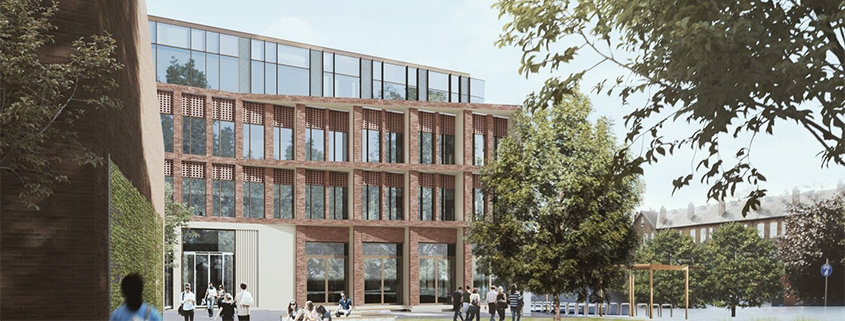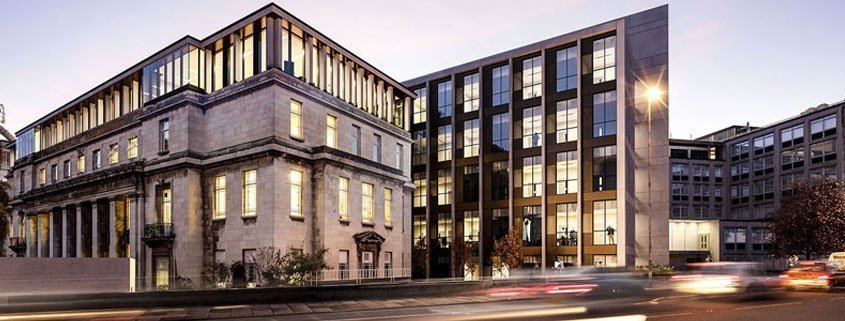A facility designed for 21st century science
A new teaching and research facility for the Faculty of Engineering and Physical Sciences has been formally handed over to the University by construction company BAM.
The handover represents a significant milestone. Work on the project started four years ago and the focus now shifts to fitting out the interior, with a scheduled autumn opening date.
Named after Sir William Henry Bragg, a former professor at the University who was awarded the Nobel Prize for Physics in 1915, the new facility will bring together the School of Physics and Astronomy and the School of Computing, creating an engineering and physical sciences hub on the north-east corner of campus.
Designed to meet the needs of modern research
The basement of the Bragg building will house sensitive equipment including some of the most advanced electron microscope technology in the UK for fabricating and investigating new materials. The Bragg building has been designed so that vibration from passing traffic does not interfere with ultra-sensitive laboratory instruments.
The University is a founding partner of the Henry Royce Institute for Advanced Materials, and the Institute’s work at Leeds will be co-located in the building with the Bragg Centre for Materials Research. Work will focus on manipulating and developing materials at the scale of individual atoms.
Professor Edmund Linfield, Director of the Bragg Centre for Materials Research, said:
“The superb facilities in the Bragg building will allow us to engineer materials at the atomic and molecular scale, and undertake internationally-leading science and engineering. It will also allow us to strengthen further our extensive interaction with academia and industry and build new research partnerships.
It creates an exciting space for undergraduates to learn and for postgraduates to start their research careers.”
The basement of the Bragg building will also be home to the Wolfson Imaging Facility where state-of-the-art instrumentation will enable scientists to see molecules interacting in real time.
A space to collaborate
Professor Nora de Leeuw, Executive Dean for the Faculty of Engineering and Physical Sciences, said:
“Experience tells us that the big questions in science will only be tackled when researchers from different disciplines collaborate on solving problems. From the outset, that has been at the heart of the design brief for the new Bragg building. The building is a place for people to collaborate.
Sir William Henry Bragg’s research has shaped science for more than a century. And it is my firm belief that the science that will be conducted in the building that takes his name will extend that legacy.”
New building will ‘accelerate innovation’
The Robotics at Leeds research group will have access to a mock medical operating theatre to develop robotic systems for medicine and healthcare. Director Professor Pietro Valdastri said:
“Having access to a realistic clinical environment will allow researchers to evaluate how clinical staff interact with robotic platforms. This will help us get our ideas and inventions working in the real world much more quickly.”
The University will be looking at ways to open the facilities to industry, to help quicken the pace of innovation.
Professor Nick Plant, Deputy Vice-Chancellor: Research and Innovation, said:
“The University is investing in high-quality student facilities and world-class research capability, which will allow Leeds to continue to play an important role in strengthening the UK’s economic and industrial future.”
Watch the Sir William Henry Bragg Building time-lapse
David Oldroyd, Senior Project Manager in the University’s estate and facilities team, has overseen construction. He said:
“This is the largest single project that the University has undertaken since the 1970s, and the result is stunning.
The building is a testament to the University’s investment in its research capability for decades to come. It creates a vibrant and collaborative space for academics and students to share knowledge and experience.”
The Sir William Henry Bragg Building incorporates the old School of Mining, which was built in 1930. The Portland stone façade of the Grade II listed structure has been retained, but behind it the space has been remodelled and a walkway connects with a new seven-storey glass-and-steel complex with teaching rooms and laboratories designed to meet the rigours of 21st century science.
The building has received an Excellent grading from the independent assessor BREEAM for its sustainability.


