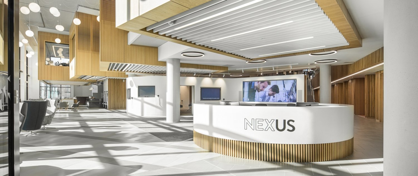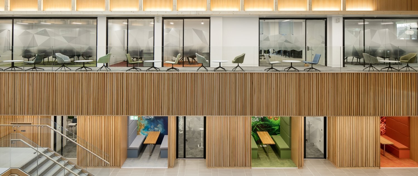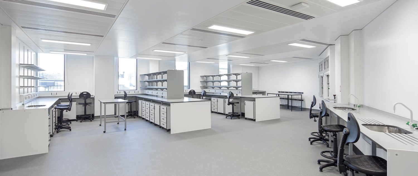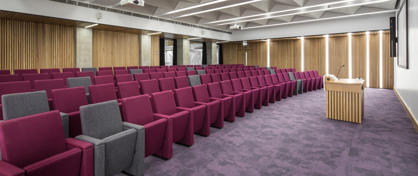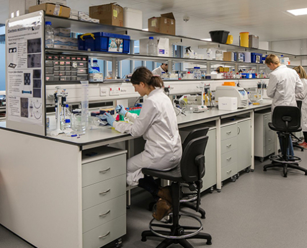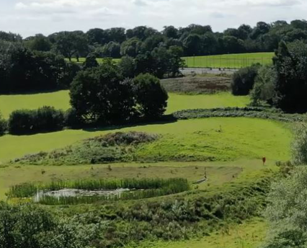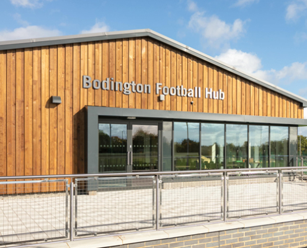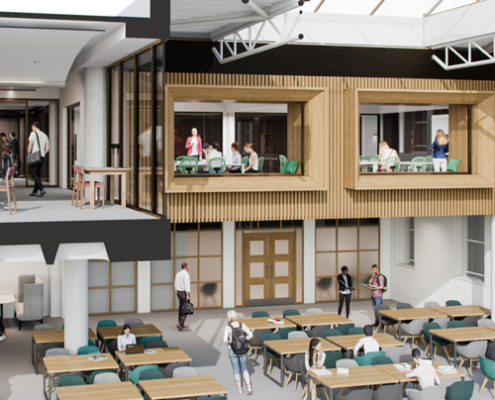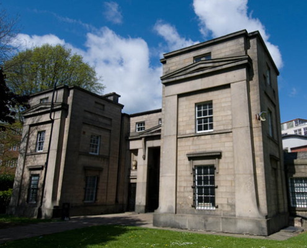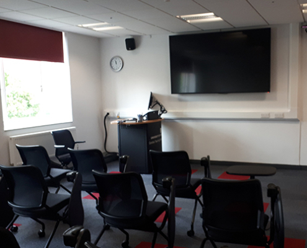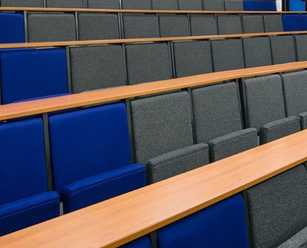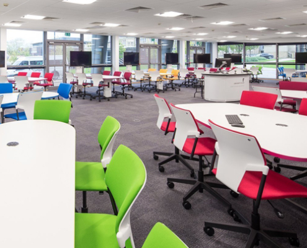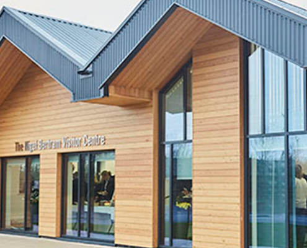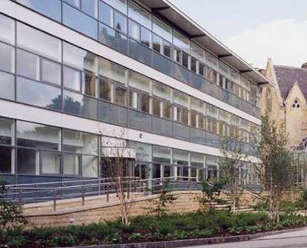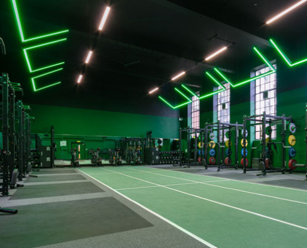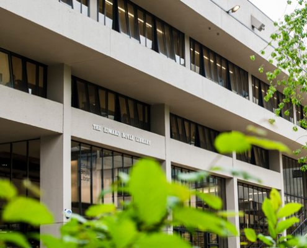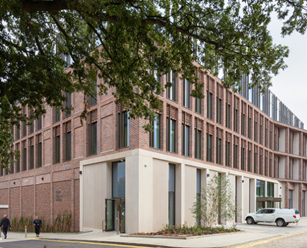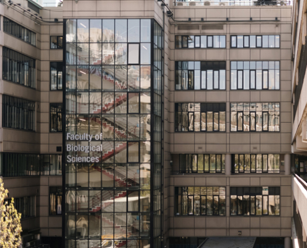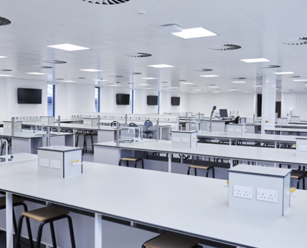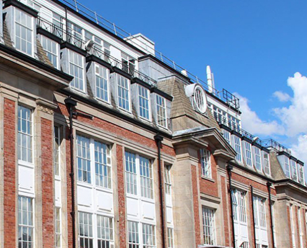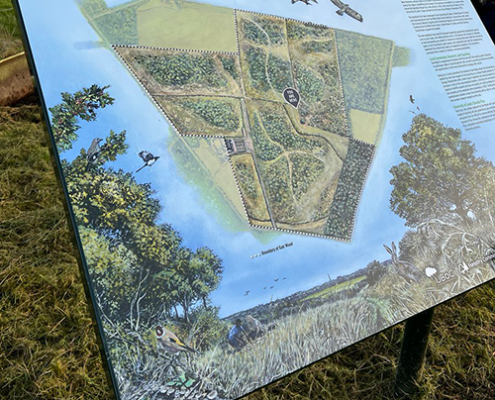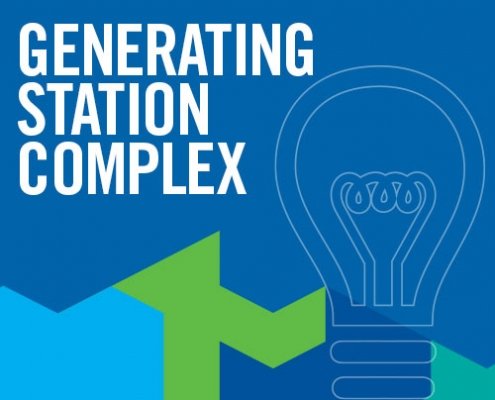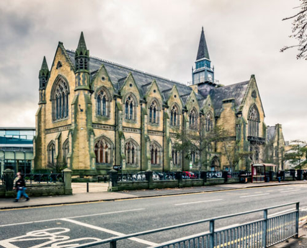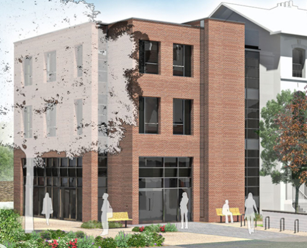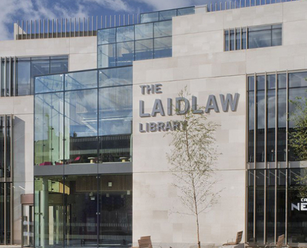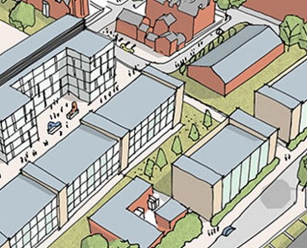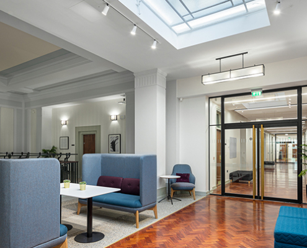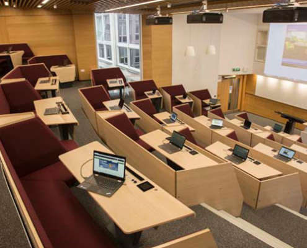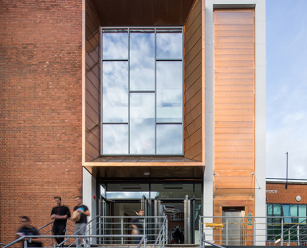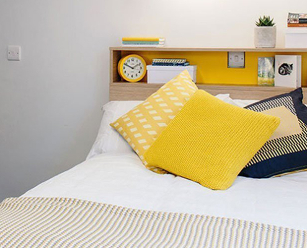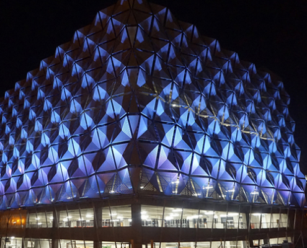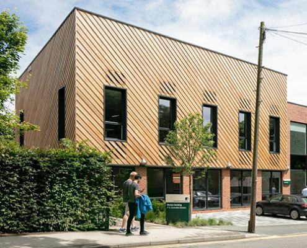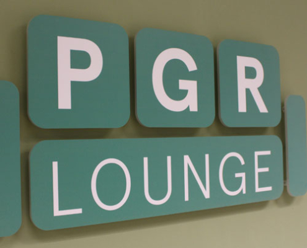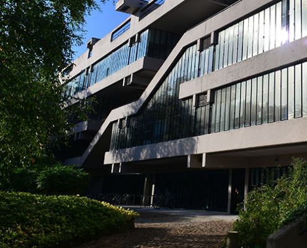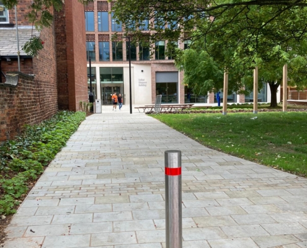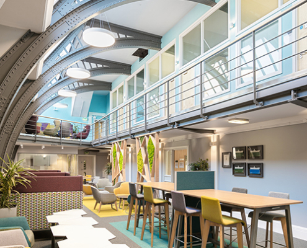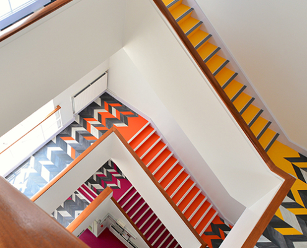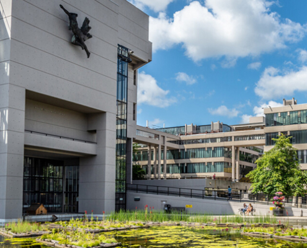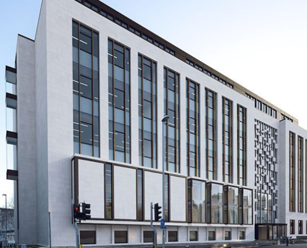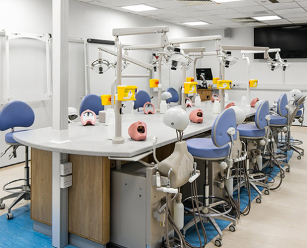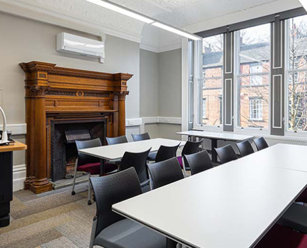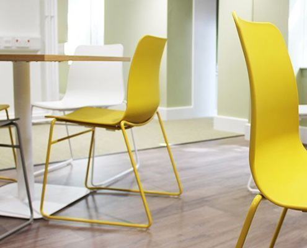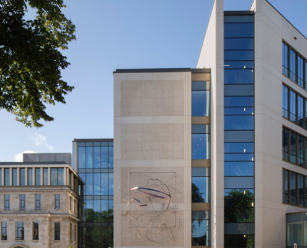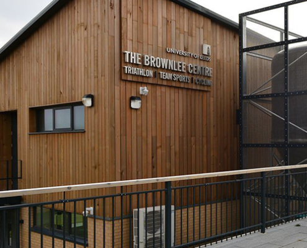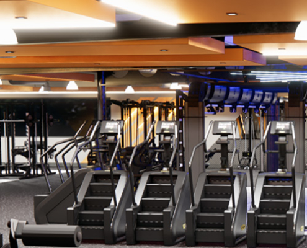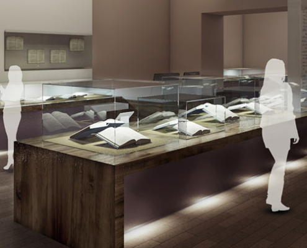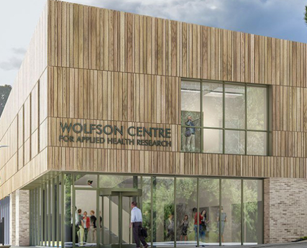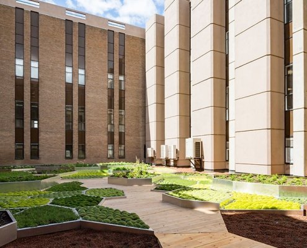Nexus
- Work begins: Autumn 2016
- Work completed: January 2019
- Cost: £38M
- Contractors: Galliford Try
Brief: Nexus will provide a place where businesses and other external organisations looking to innovate, be more productive and grow can access the University’s capabilities and talent. The new 10,000m2 Centre will be a hub for the growing innovation community in Leeds, creating new jobs and investment.
Latest News
More Information
Nexus is now open for business and will be a high profile gateway to research and innovation at the University and UK-leading environment for collaboration and partnership. It will be a hub for the local innovation community as well as national and international organisations looking to innovate, be more productive and grow.
Nexus will actively bring together business and academic minds around shared goals to drive innovation. It’s where ideas, expertise and opportunity collide, creating new value and developing collaborative partnerships between entrepreneurs, businesses and world-leading researchers.
Rooted in Leeds but solving global issues, Nexus’ state-of-the art facilities, vibrant community and access to world-leading research from the University of Leeds will drive innovation through collaboration.
From accessing new sources of potential funding to delivering impact through the development of products and technologies, Nexus will provide an opportunity to realise the full potential of our world-class research capabilities.
Nexus facts
- The building’s 6,684m2 is spread over six floors. The ground and first floors are mainly triple-height spaces, focused on communication and collaboration and the hub of Nexus, whilst the second to fifth floors will be rentable office and lab space.
- A Physical and virtual environment purpose-built and designed to drive collaboration, encourage idea generation and underpin problem solving.
- A vibrant innovation ecosystem connecting business, academia and partners via a year round programme of events and activities to deliver beneficial ‘cultivated collaborations’.
- An active programme of incubation for up to 60 high growth technology – led business.
- The ground floor will house: exhibition space; an 80-cover café; a business lounge; a 120-seat lecture theatre; four seminar spaces (each seating 70, with sliding partitions to create two, three or four spaces); and open/semi-private space.
- The first floor will have further extensive open/semi-private collaboration spaces and 12 meeting rooms. It will house the teams from Nexus, Research and Innovation services and other University business facing professional service teams.
- The second floor will have 12 lab spaces each with write-up space, eight initially fitted out at category 2 and four as generic labs that can be used by businesses for mechanical and electrical/electronic research and development. The second floor also has office space, and the remaining floors are 100% office space. There are some 60 office spaces, ranging from two-person spaces upwards
For more information about Nexus or to speak to a member of the team visit nexusleeds.co.uk


